2.99%* for 3 years
Limited
time
only
Qualify for Less & Save
on your monthly payments.
Move in ready townhomes
in Cobourg from $739,990
*This is only available to Marshall Homes
Registrants and non cooperative.
Uninsured
mortgages only.
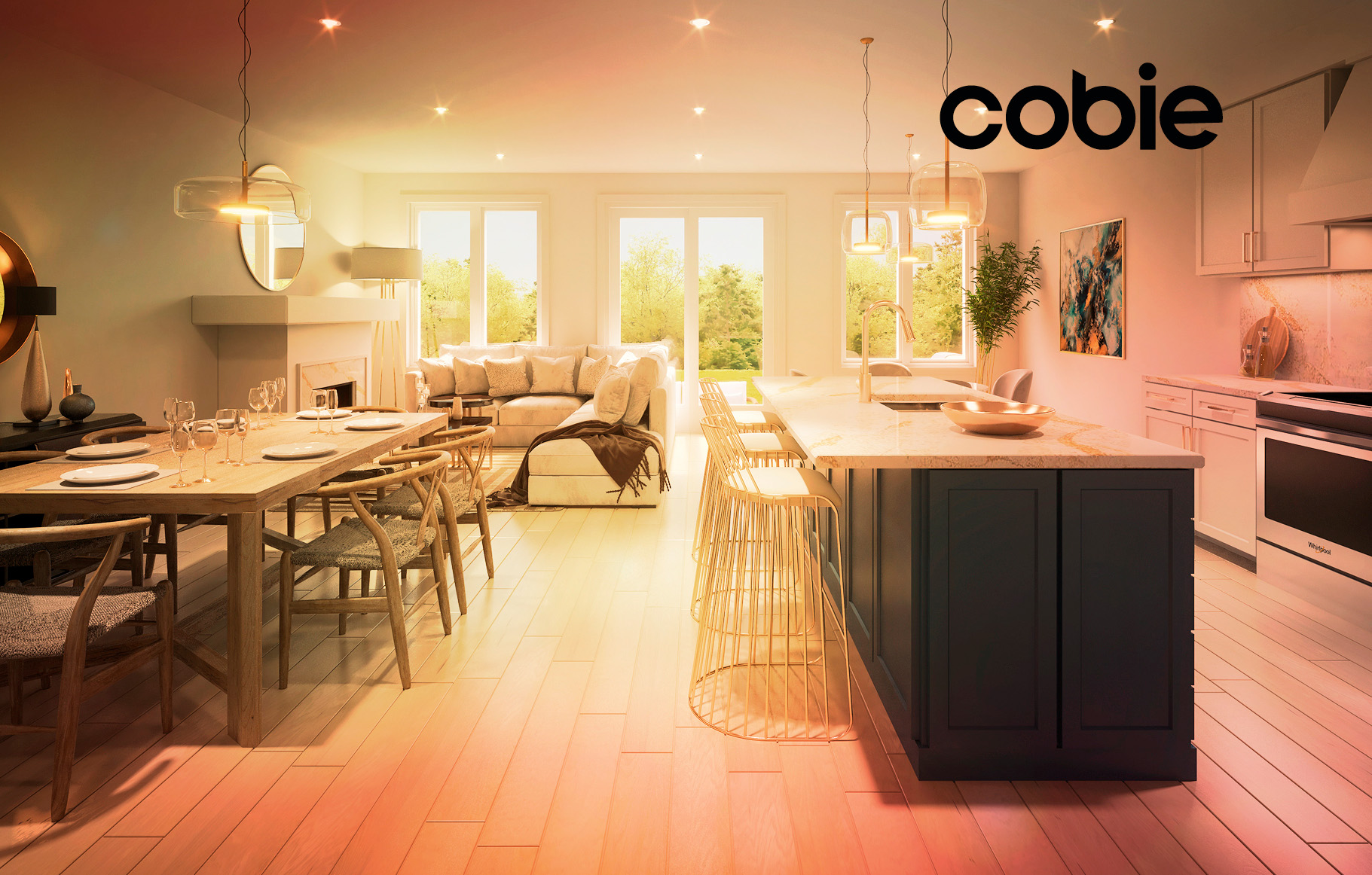
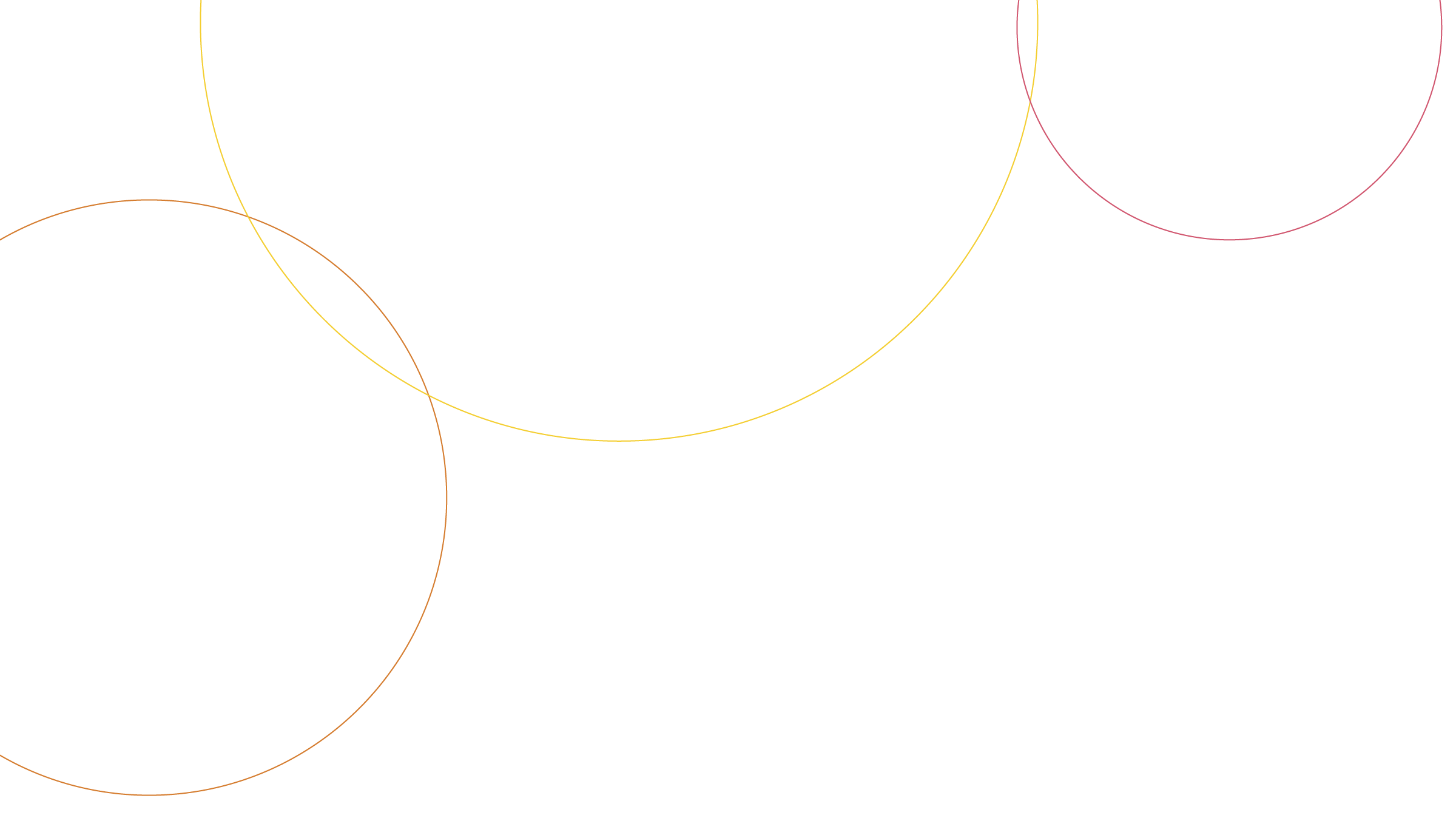

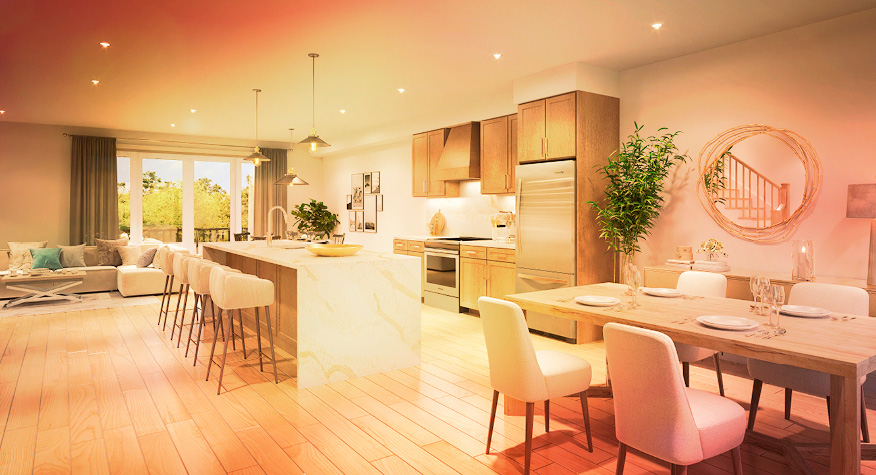
2.99%* FOR 3 YEARS – QUALIFY FOR LESS & SAVE ON YOUR MONTHLY PAYMENTS
Move in ready Rear Lane & Standard Towns, in this highly sought after neighbourhood minutes to Coburg Beach. An amazing waterfront lifestyle, one hour from T.O. from $739,990.
*This is only available to Marshall Homes Registrants and non cooperative.
Uninsured mortgages only.

Cobourg

FROM $739,990
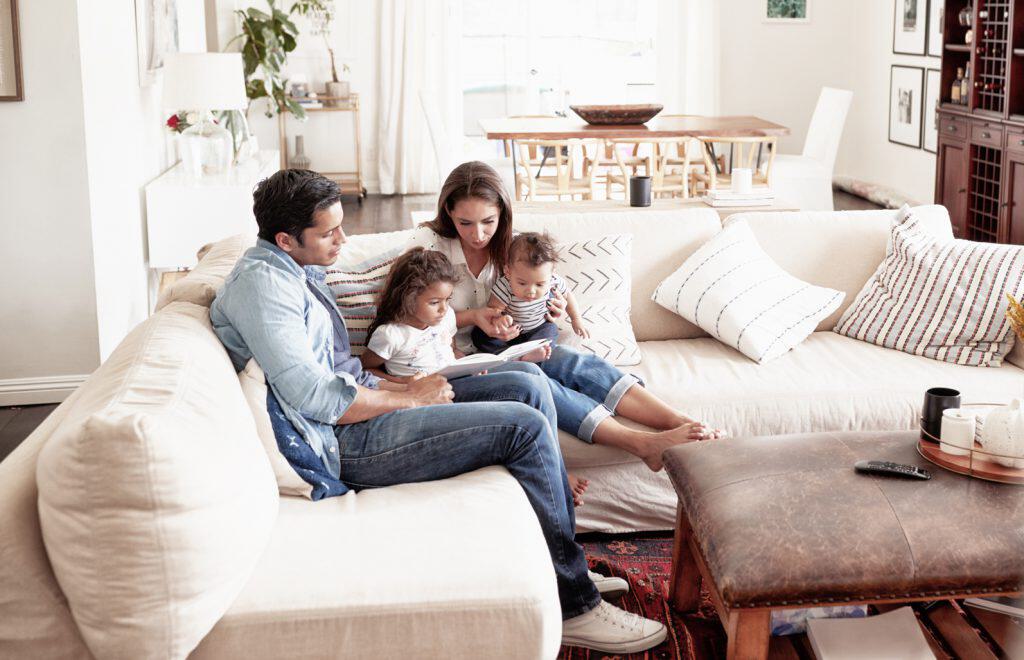
SOLD OUT. Stay tuned for what’s next. Introducing our next enclave on the Toronto-Pickering border. Minutes from Altona Forest, Pickering Town Centre and GO Station, Next is one of the rarest and most convenient new home community’s in the city.

Pickering

SOLD OUT

SOLD OUT Welcome to where you’ll spend the best days of your life. Unwind on a patio or explore the waterfront. Do as much or as little as you like because this is crafted, carefree living.

Bobcaygeon

SOLD OUT

SOLD OUT. Stay tuned for what’s next. Like quality over quantity. Opening your home up to family and friends. Making the time. Embracing the big moments as much as the little ones. Here’s to modern luxury and beautiful conveniences on the Toronto-Pickering border.

Pickering

SOLD OUT
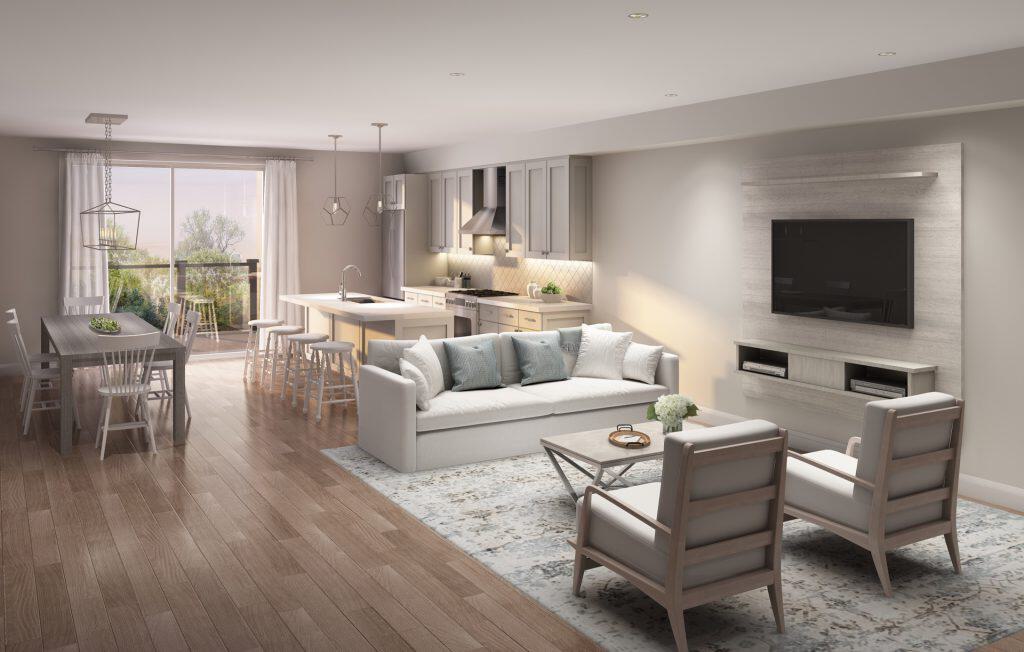
SOLD OUT. Stay tuned for what’s next. Altona is arguably Durham’s best value. Growing families will love the 3 and 4 bedroom designs, no up-charges for premium finishes like granite counters and 9’ ceilings. Plus superior Marshall quality and craftsmanship.

Pickering

SOLD OUT

