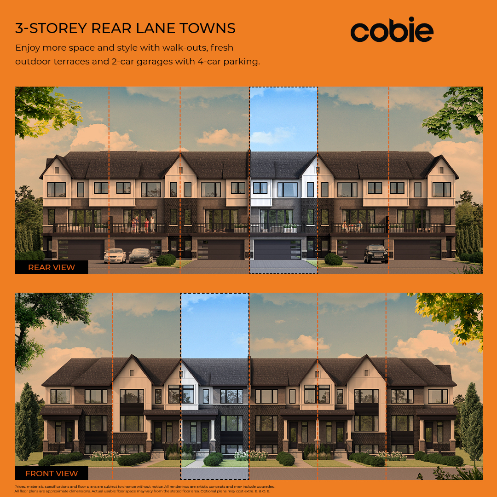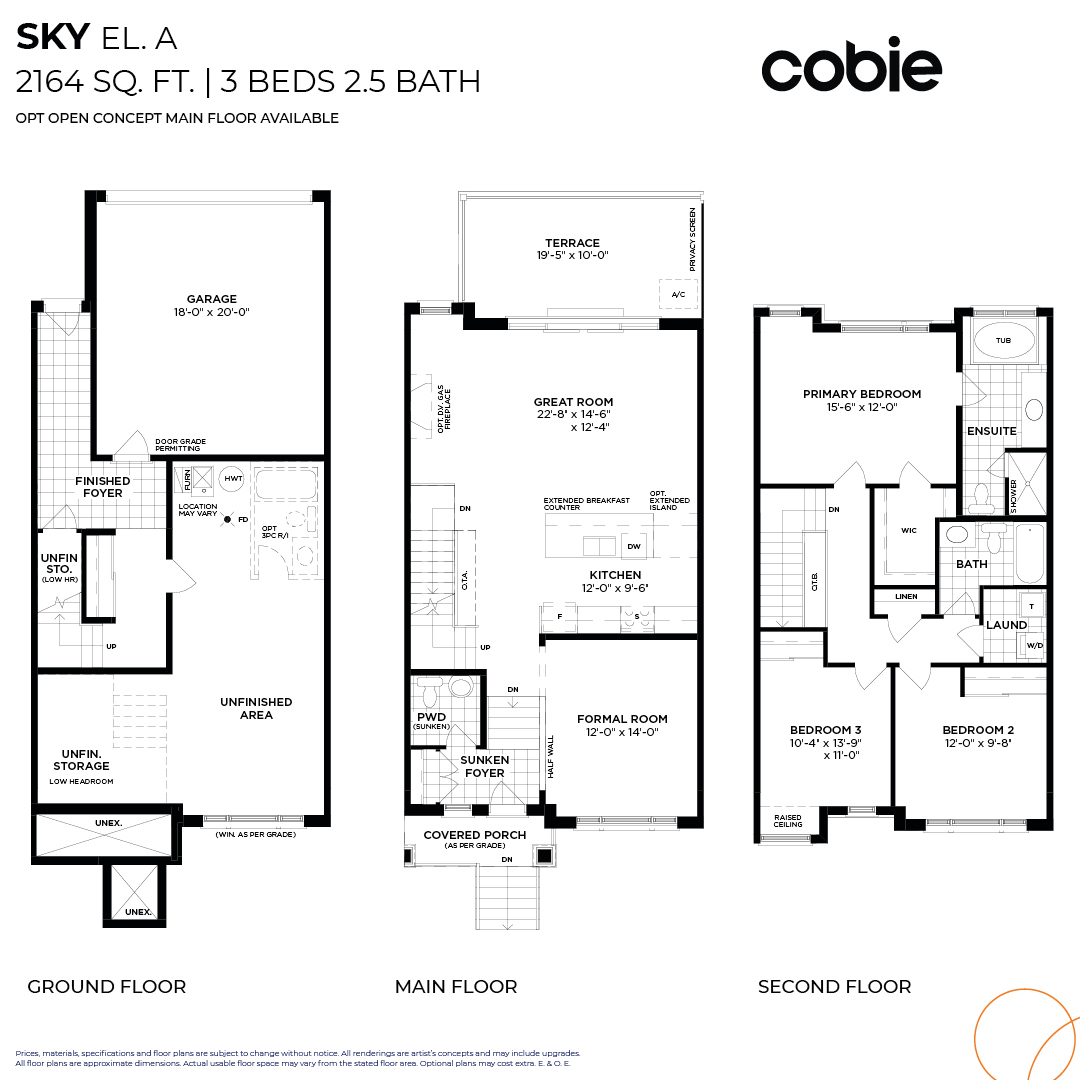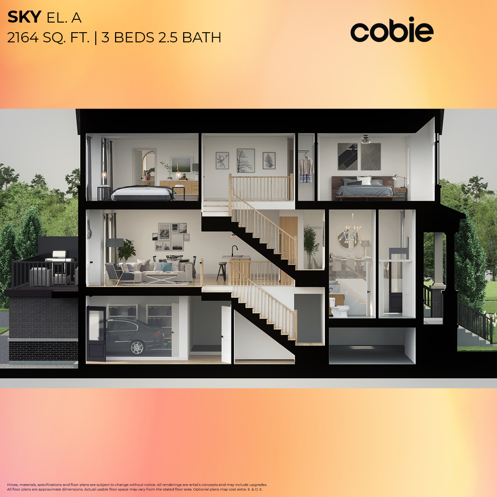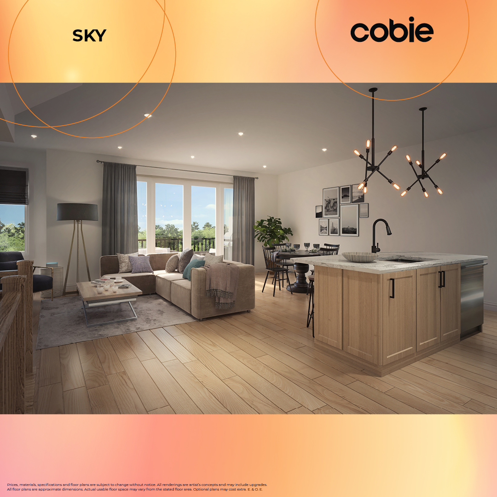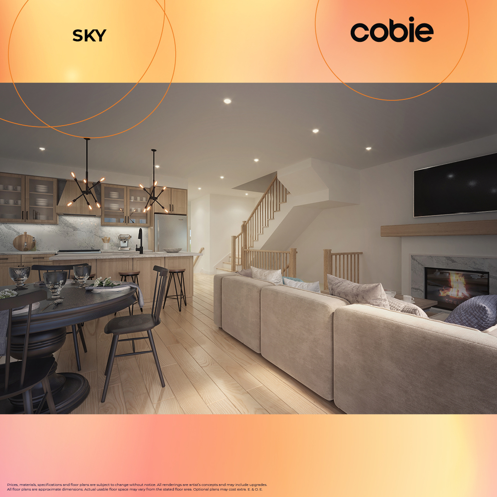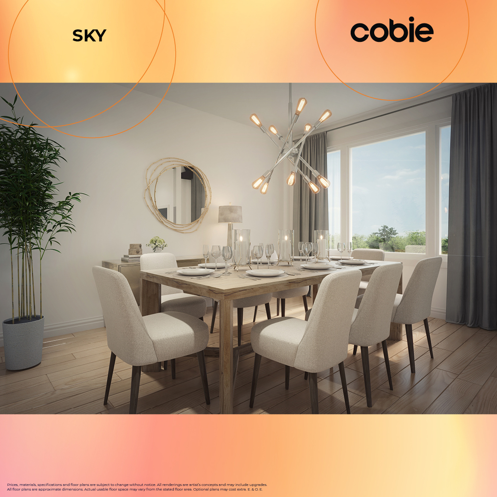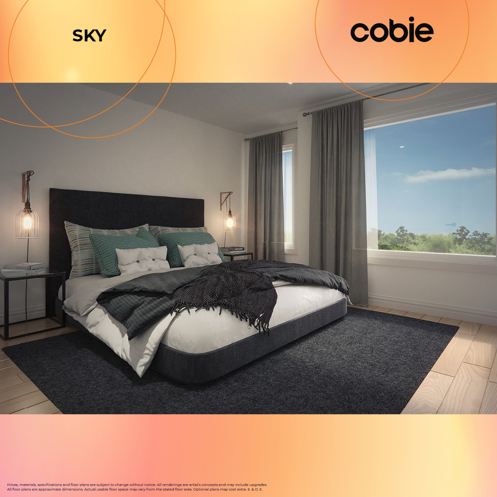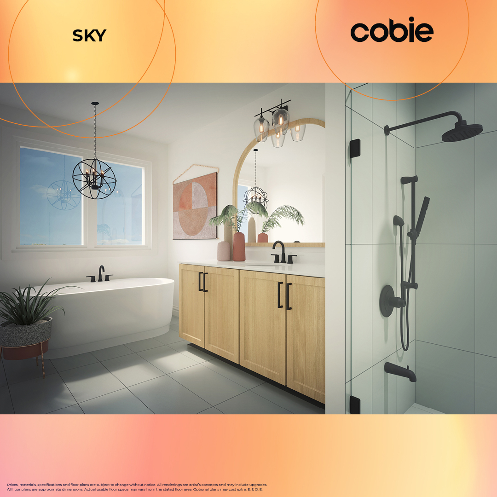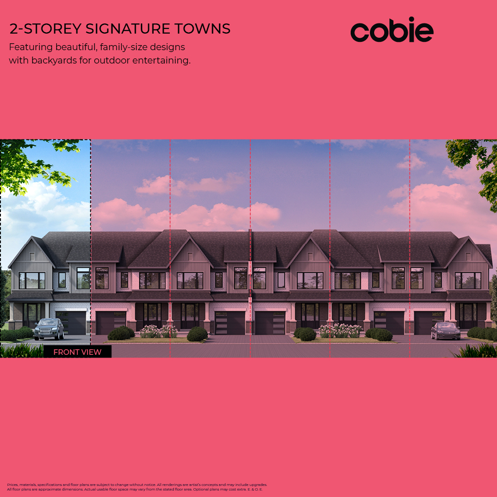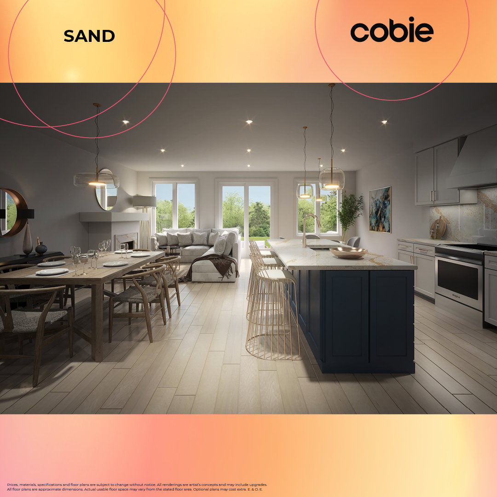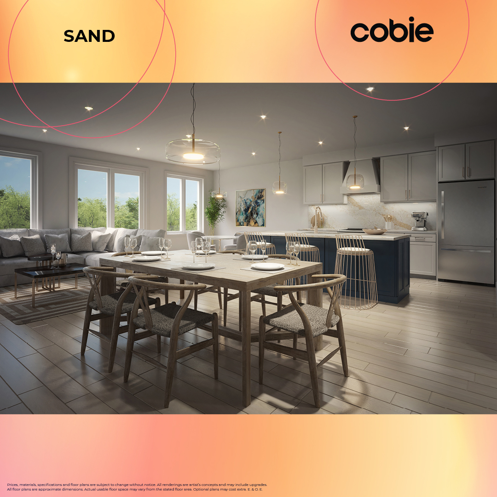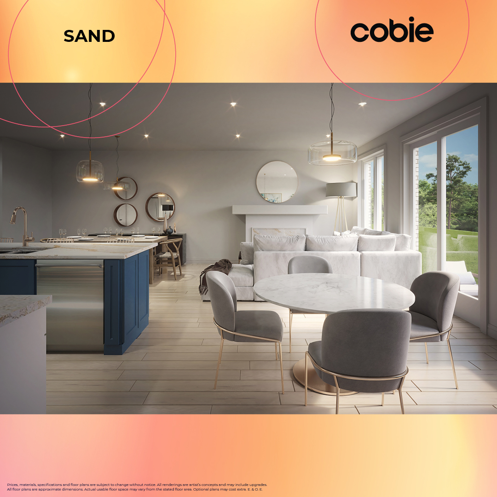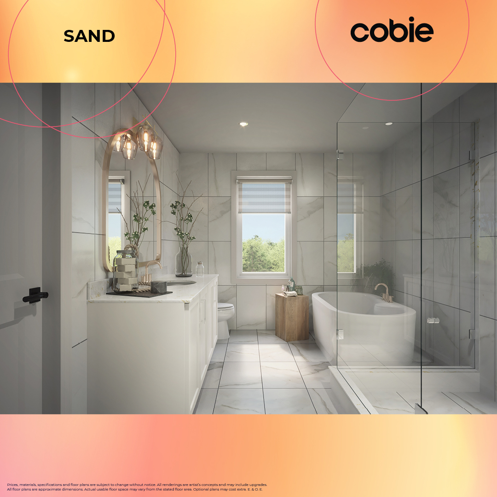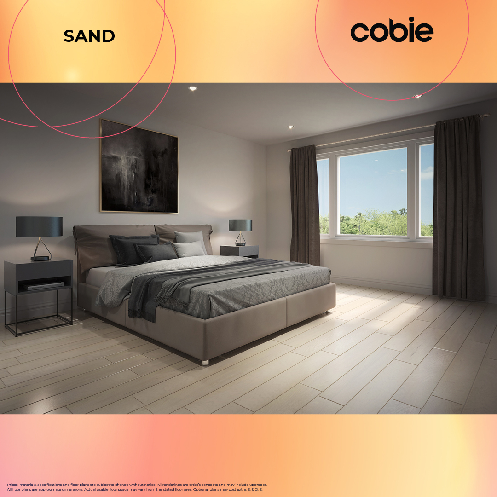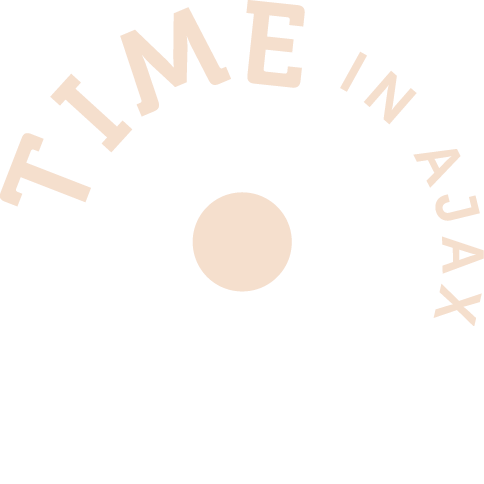
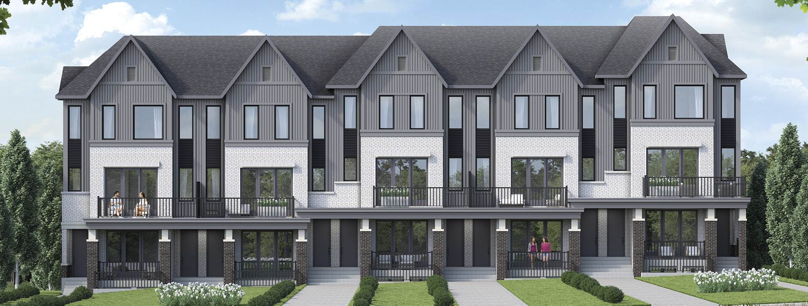
1 & 2-Level Urban Towns

A home for your lifestyle to work, play, and relax on your time. A signature Marshall community in Ajax. 1 and 2-level urban towns.

Ajax

FROM THE $500s
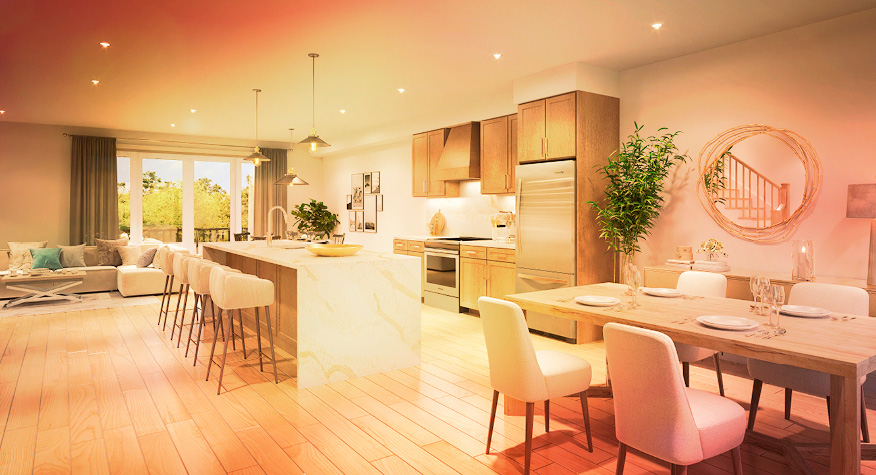
Move in ready Rear Lane & Standard Towns, in this highly sought after neighbourhood minutes to Coburg Beach. An amazing waterfront lifestyle, one hour from T.O. from $459,990.

Cobourg

STARTING FROM $459,990
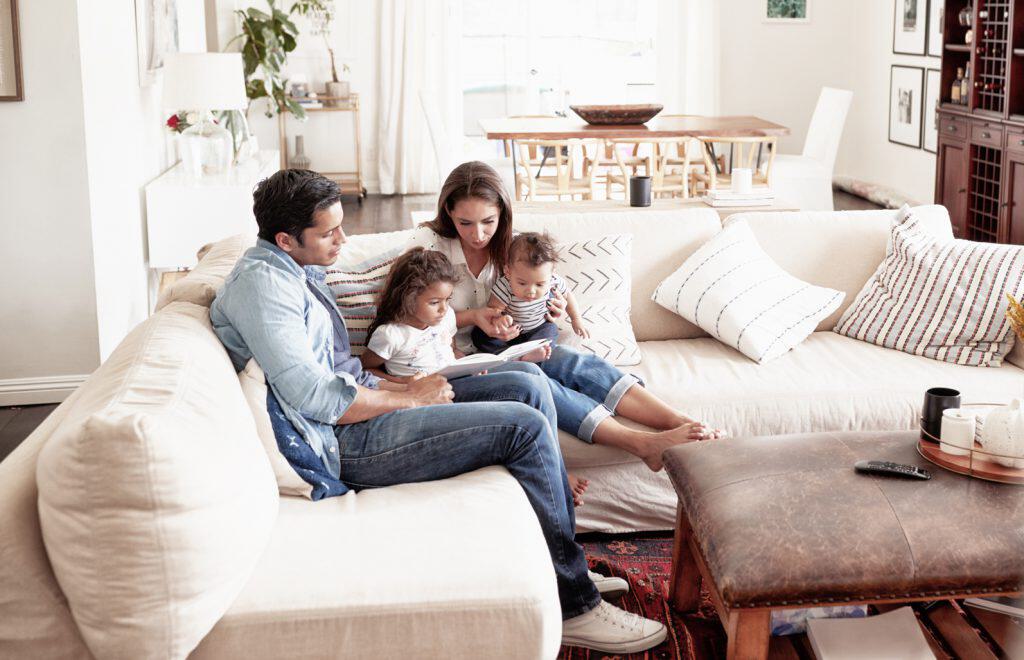
SOLD OUT. Stay tuned for what’s next. Introducing our next enclave on the Toronto-Pickering border. Minutes from Altona Forest, Pickering Town Centre and GO Station, Next is one of the rarest and most convenient new home community’s in the city.

Pickering

SOLD OUT

SOLD OUT Welcome to where you’ll spend the best days of your life. Unwind on a patio or explore the waterfront. Do as much or as little as you like because this is crafted, carefree living.

Bobcaygeon

SOLD OUT

SOLD OUT. Stay tuned for what’s next. Like quality over quantity. Opening your home up to family and friends. Making the time. Embracing the big moments as much as the little ones. Here’s to modern luxury and beautiful conveniences on the Toronto-Pickering border.

Pickering

SOLD OUT
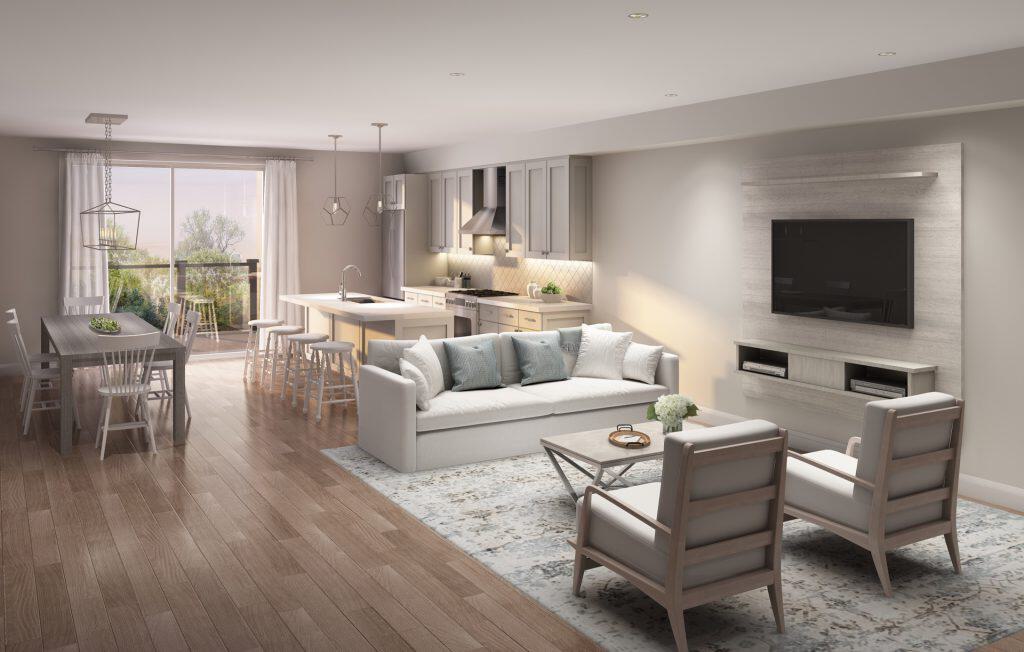
SOLD OUT. Stay tuned for what’s next. Altona is arguably Durham’s best value. Growing families will love the 3 and 4 bedroom designs, no up-charges for premium finishes like granite counters and 9’ ceilings. Plus superior Marshall quality and craftsmanship.

Pickering

SOLD OUT



