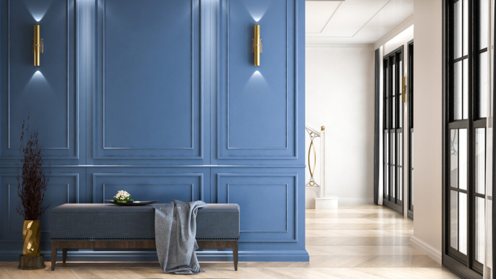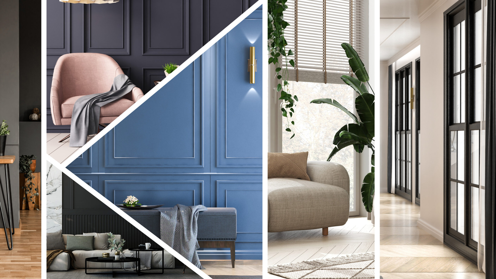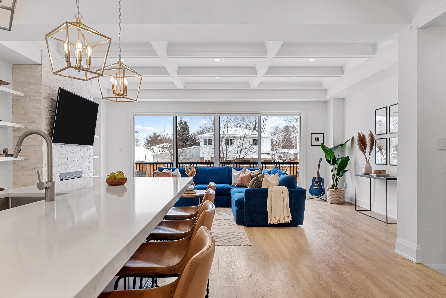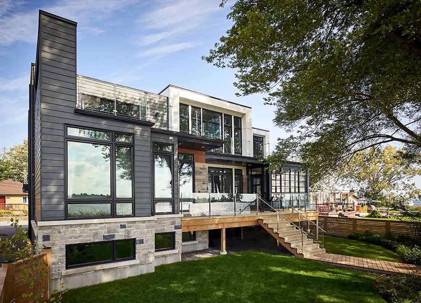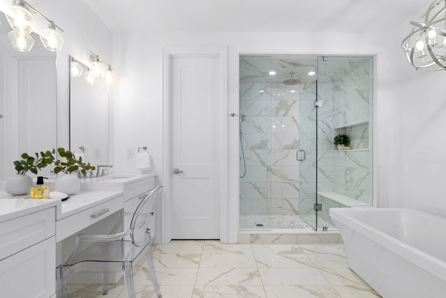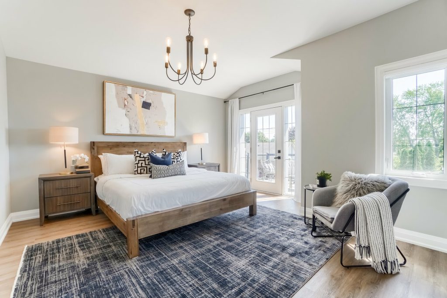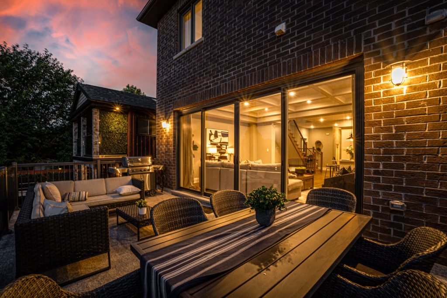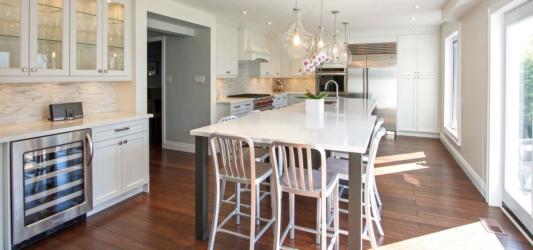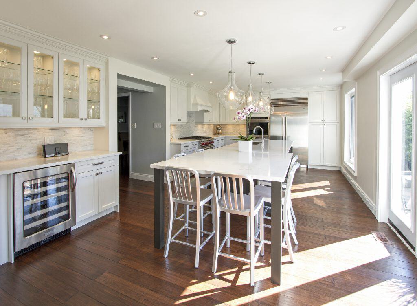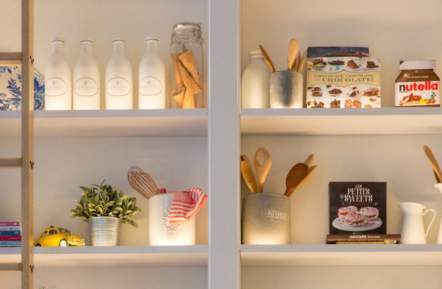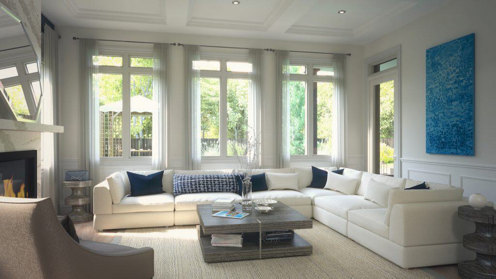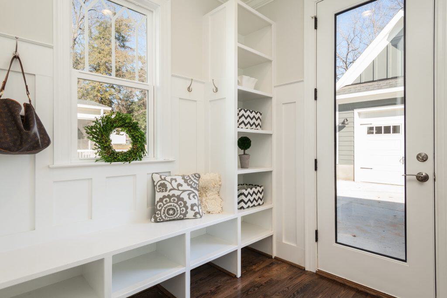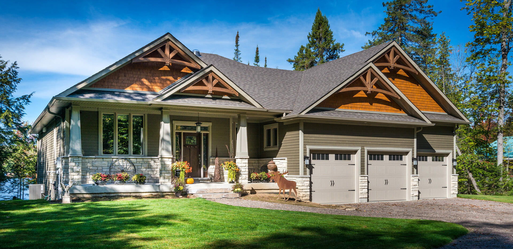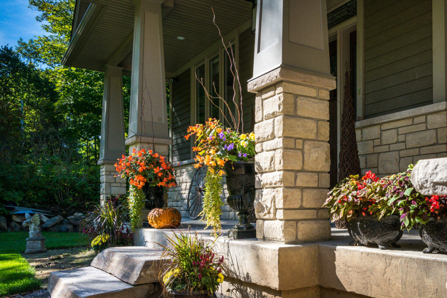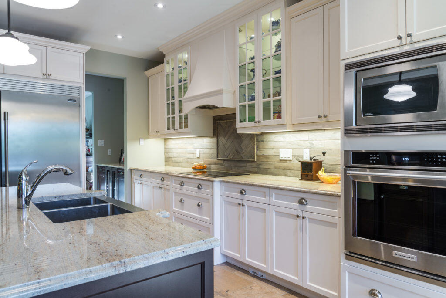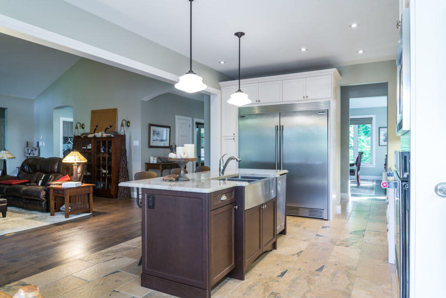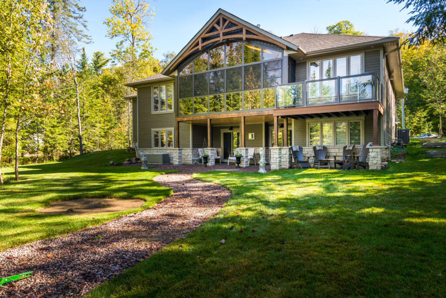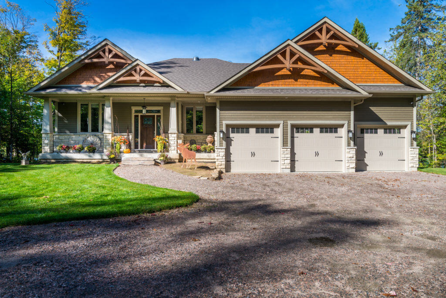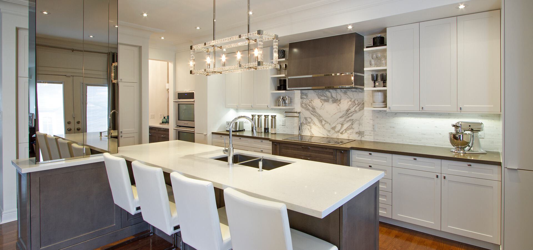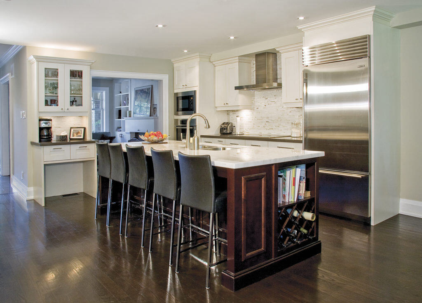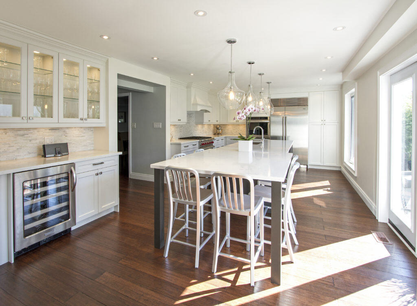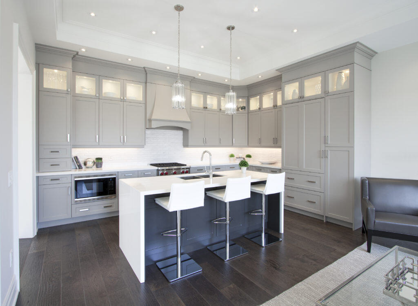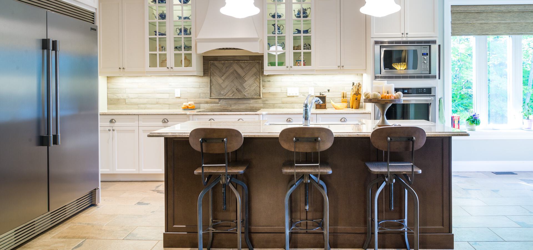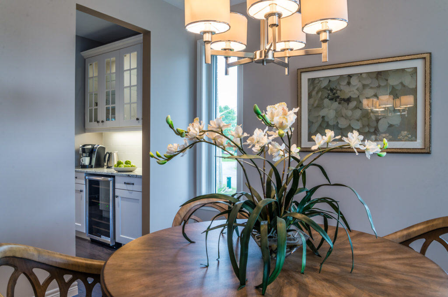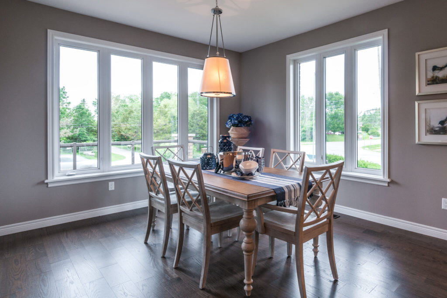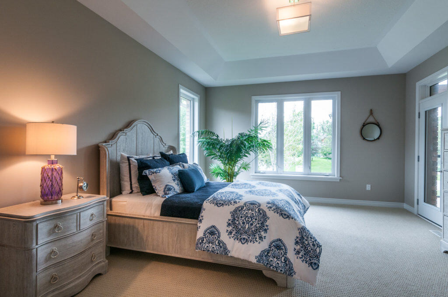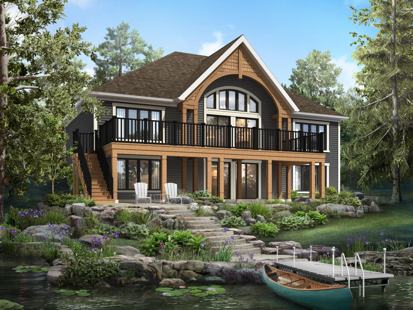Interior design is a dynamic and ever-evolving field, with trends constantly shifting to reflect the changing tastes and needs of today’s homeowners. As we wind down the year and set our sights on 2024, a new set of interior design trends has emerged, blending timeless elegance with modern comfort and functionality. Whether you’re in the market for a new or custom home or are simply looking to refresh your existing living spaces, we’ll guide you through the latest trends that are reshaping the world of interior design. From sustainable choices to bold colour palettes, let’s explore how you can transform your home into a sanctuary of style and functionality.
SUSTAINABLE CHIC
In an era where environmental consciousness is at the forefront, sustainable interior design has gained immense popularity. Eco-friendly materials, such as reclaimed wood, recycled metals, and natural fabrics, are becoming staples in interior design. These materials not only reduce your carbon footprint, but also add a warm and authentic touch to your home.
When it comes to sustainable chic, minimalist design principles play a significant role. Simplified spaces, clean lines, and a focus on quality over quantity are key elements of this trend. Opt for furniture and décor made from recycled or up-cycled materials, and consider energy-efficient lighting and appliances to complete the eco-conscious look.
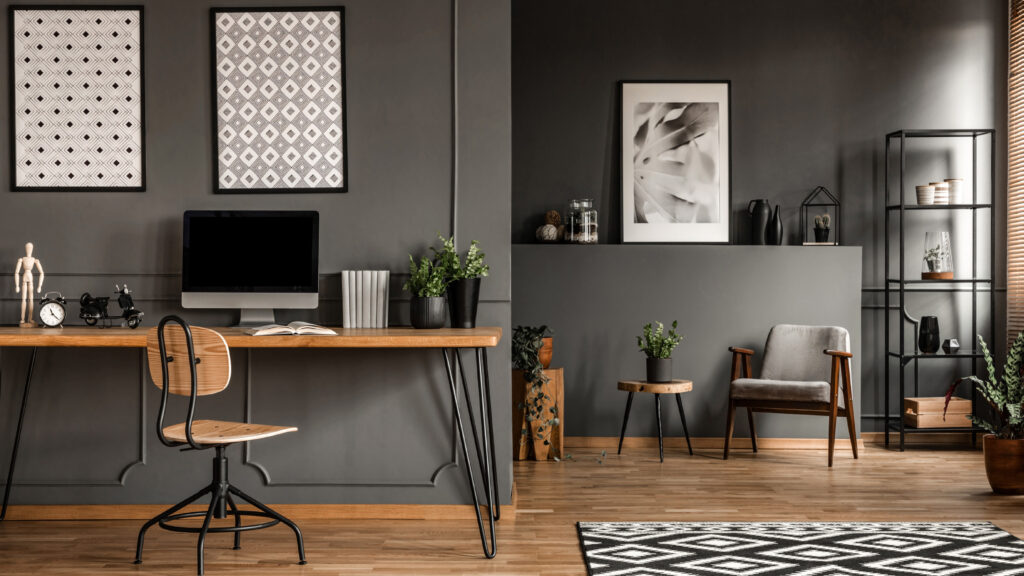
BIOPHILIC DESIGN
The desire to connect with nature has led to the rise of Biophilic design. This trend aims to bring the outdoors inside, creating a harmonious and calming atmosphere within your home. Incorporating elements such as indoor plants, natural textures, and large windows that draw in plenty of natural light can transform your space into a serene oasis.
Biophilic design isn’t limited to aesthetics; it also emphasizes the psychological benefits of being in touch with nature. Studies have shown that incorporating natural elements into your interior can reduce stress, improve cognitive function, and enhance overall well-being.
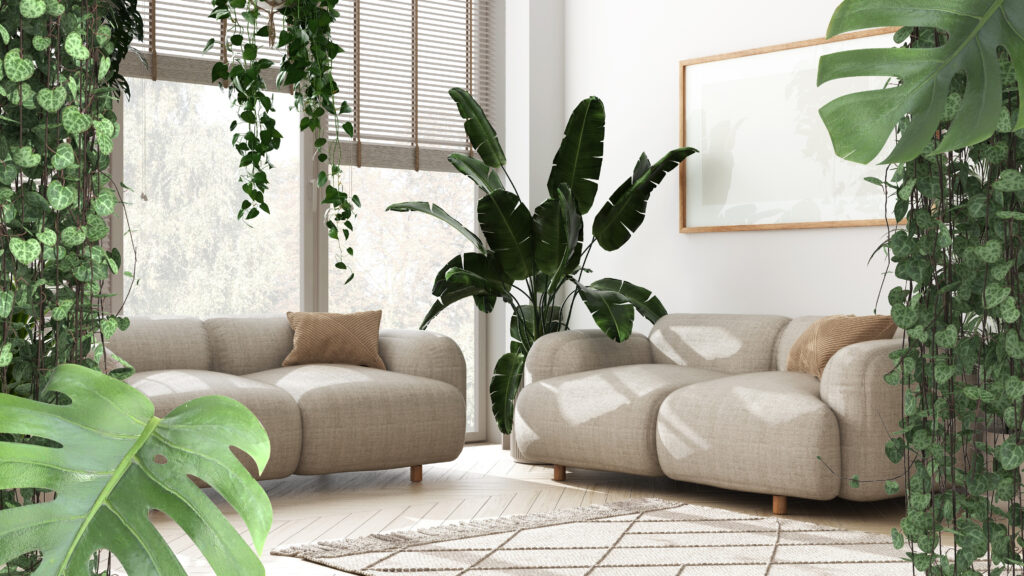
MOODY COLOUR PALETTES
This is the year of bold and moody colour palettes. While neutrals have long been a safe, classic choice, homeowners are now embracing rich, dark hues like deep greens, navy blues, and charcoal greys. These colours create a sense of drama and sophistication in any room and can be paired with metallic accents, such as gold or brass, for a touch of glamour.
Don’t be afraid to experiment with these deep colours on walls, upholstery, or even kitchen cabinets. When balanced with lighter shades or natural materials, they can create a striking contrast and add depth to your interior.
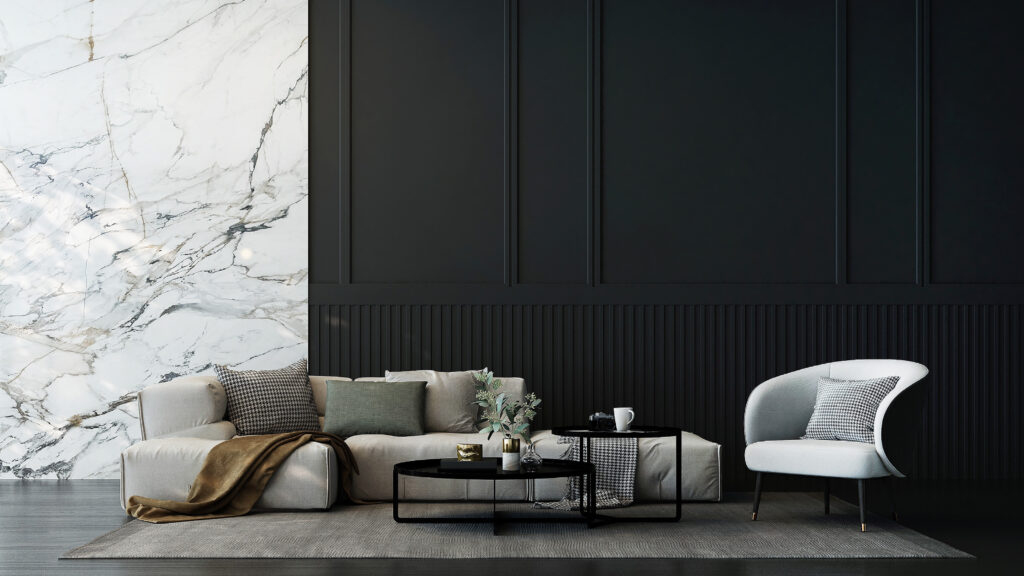
CURVED FURNITURE
Gone are the days of rigid, boxy furniture. The resurgence of curved and organic shapes in furniture design is one of the most impactful trends to look out for. Curved sofas, rounded coffee tables, and circular mirrors are taking centre stage. These soft, more organic shapes provide a sense of comfort and relaxation, making your living spaces feel more welcoming.
Curved furniture not only adds visual interest, but also contributes to better flow and movement within a room. It’s a trend that’s blurring the line between art and functionality, and it’s here to stay.
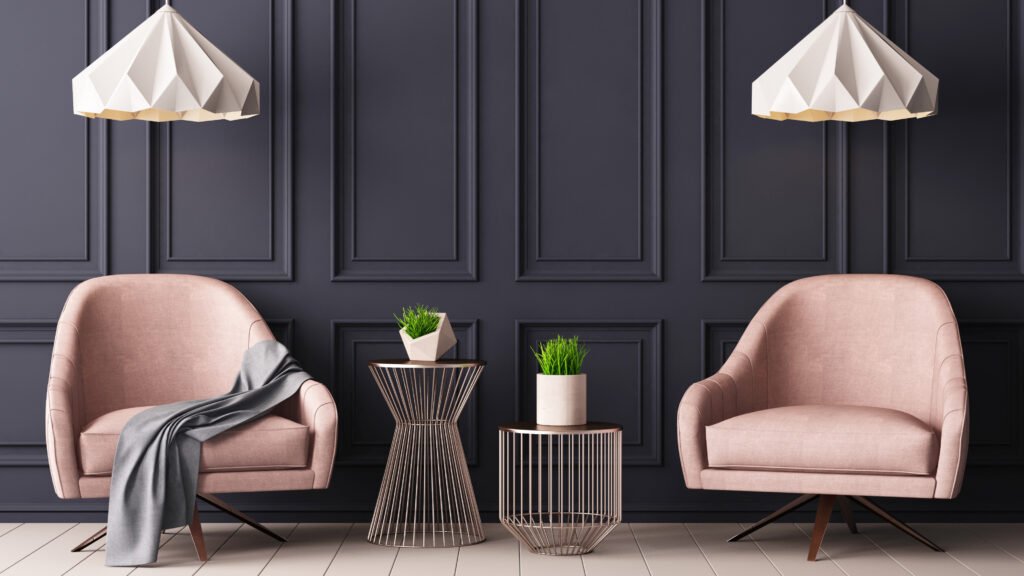
PERSONALIZED SPACES
In today’s world, our homes have become multifunctional spaces, serving as offices, gyms, and places of zen. As a result, personalization has become a dominant trend in interior design. People are creating spaces that not only reflect their unique personalities, but hobbies, and lifestyles.
Consider incorporating personal touches like custom-made furniture, family heirlooms, or artwork that speaks to your individual style. Flexibility is also crucial, so modular furniture and adaptable layouts are becoming increasingly popular to cater to changing needs.
The interior design landscape of tomorrow is a fusion of sustainability, natural beauty, bold colours, soft curves, and personalization. It’s a celebration of creating spaces that not only look beautiful, but also promote well-being and comfort. Whether you choose to embrace eco-friendly materials, invite nature inside, experiment with moody colour palettes, invest in curved furniture, or infuse your personality into your spaces, the key is to make your home a reflection of who you are.
Ultimately, these trends serve as inspiration, and you should always prioritize what makes you feel at ease and content within your own space. Interior design is an ever-evolving art that’s all about blending elegance and comfort to create spaces that nurture both body and spirit.
